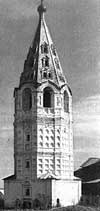| Виртуальный Владимир » Город Владимир » Old Russian Towns » Yuryev-Polskoi » Historic Buildings » Cathedral of the Archangel Michael |
 ...
... Fortresses
Fortresses Cathedral of the Archangel Michael
Cathedral of the Archangel Michael Cathedral of St. Cathedral of St. George
Cathedral of St. Cathedral of St. George carving
carvingIn the west wall there is the gateway Church of John Theologos (1670) with Holy Gates (1654). The ensemble was restored by A. D. Varganov and V. M. Anisimov in 1963. It is composed of an unusual portico with four arched apertures on thick octagonal columns forming two vaulted entrances for carriages and two for people on foot. Above them stands the church surrounded on three sides by a parvis with a band of niches and windows with decorative arched surrounds. The five-domed church with its broad cornice and three kokoshniks on each wall seems somewhat plain and dull in contrast to the rich plasticity of the parvis. Its builder was less talented than the Suzdal masters: in his hands the cor- [ ner triple semi-columns are made to look like thick posts separated by lines of diamond-shaped ornament. On the whole, however, he produced a sufficiently impressive and attractive centrepiece for the monastery's main wall.
Passing through the low dark archway of the Holy Gates which contains seats for pilgrims one enters the monastery's central courtyard formed by its main buildings. The plan of the monastery is similar to that of the Spaso-Yevfimiev Monastery in Suzdal: the cathedral directly opposite the main entrance and the bell-tower and refectory church on either side. These buildings vary in age and artistic value.
 The best of them is the seventeenth-century bell-tower, an extremely dignified and majestic building. Its broad, low square base with three symmetrically placed windows on the front wall carries a huge octagon with wide corner pilaster strips and cornices. It is completely covered with square niches on the lower tier and niches in the shape of icon recesses on the second tier. Its rich plastic decoration reminds one of that on the bell-tower of the Church of the Ascension in Suzdal without the latter's splendid polychrome tiling. The arches of the bell-tier rest on short thick semi-columns decorated with bead moulding, which fit in well with the broad proportions of the octagon. The bell-tier is crowned by a splendid tent-shaped spire with projecting ridges along its ribs, three rows of tiny windows and an elegant small dome of glazed green tiles. The whole building down to the smallest detail produces an impression which is far removed from ascetic monasticism. The plasticity and richness of the decoration remind one of the sumptuous buildings erected by Murom merchants in the seventeenth century and demonstrate the increasing influence of secular tastes on church architecture.
The best of them is the seventeenth-century bell-tower, an extremely dignified and majestic building. Its broad, low square base with three symmetrically placed windows on the front wall carries a huge octagon with wide corner pilaster strips and cornices. It is completely covered with square niches on the lower tier and niches in the shape of icon recesses on the second tier. Its rich plastic decoration reminds one of that on the bell-tower of the Church of the Ascension in Suzdal without the latter's splendid polychrome tiling. The arches of the bell-tier rest on short thick semi-columns decorated with bead moulding, which fit in well with the broad proportions of the octagon. The bell-tier is crowned by a splendid tent-shaped spire with projecting ridges along its ribs, three rows of tiny windows and an elegant small dome of glazed green tiles. The whole building down to the smallest detail produces an impression which is far removed from ascetic monasticism. The plasticity and richness of the decoration remind one of the sumptuous buildings erected by Murom merchants in the seventeenth century and demonstrate the increasing influence of secular tastes on church architecture.
The Cathedral of the Archangel Michael, erected in 1792 in place of an earlier one, fits in well with the bell-tower. A fairly ordinary specimen of eighteenth-century provincial architecture, it nevertheless blends harmoniously with the older buildings surrounding it. Its high body crowned with a dynamic composition of five domes repeats the design of the gateway church, and the builder has adapted the latter's decorative band over the kokoshniks into a broad cornice on the cathedral whose decoration as a whole matches that of the bell-tower.
On the south side of the monastery courtyard stands the refectory Church of the Sign built in 1625 and restored in 1963 by Alexei Varganov. Its design and construction are typical of seventeenth-century buildings of this kind. It consists of two storeys, the lower one being used for domestic purposes, and the upper one identical in layout to the lower. The west section contains a large, square, single-pillared refectory whose east wall has two broad windows and a large arch leading into the narrow church with its altar at the far end. The interior is plain and impressive. The west wall of the refectory is adjoined by the cellarer's chamber projecting into the monastery courtyard. The architect paid particular attention to this main facade providing it with a central portal and covered stone staircase leading down to the courtyard. The remaining walls which faced the monastery's grounds are plainer. The apses merge in a broad curve and the window surrounds are very naive, with their triangular tops meeting the meagre cornice. The existing roof was a later addition.
Оставить комментарий:



 Виртуальный Владимир
Виртуальный Владимир Область
Область Панорамы города
Панорамы города Организации
Организации Улицы и дома
Улицы и дома Добавить организацию
Добавить организацию О городе
О городе










