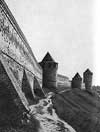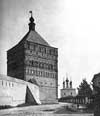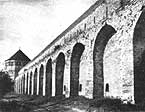| Виртуальный Владимир » Город Владимир » Old Russian Towns » Suzdal » Historic buildings » Spaso-Yevfimiev Monastery » fortress |
 ...
... fortress
fortress gateway Church ot the Annunciation
gateway Church ot the Annunciation bell-tower
bell-tower refectory Church of the Assumption
refectory Church of the Assumption Standing on the high left bank of the Kamenka its red walls and towers can be seen from a long way off. There is a mighty twelve-sided water tower on the southwest corner and the domes of the monastery churches are visible behind the walls. The whole magnificent panorama has a truly epic quality about it and the monastery ensemble fits in perfectly with the surrounding countryside. Although the walls and towers create an impression of tremendous strength there is nothing gloomy or threatening about them. On the contrary they seem to radiate the poetic splendour so typical of Russian seventeenth-century art. The unknown builder of this monastery town combined the skills of a fortification expert and pure architect rivalling the famous sixteenth-century civic architect Fyodor Kon. The defensive character of the monastery is immediately apparent even from a general view of the ensemble. It can be seen in the row of loopholes running along the fortified parapet. The design of the walls and towers varies according to their location. By the steep banks of the river where assault would have been difficult the walls are lower and the towers more squat, whereas on the vulnerable south side where the ground is flat they are much higher. At the same time the increased dimensions of the walls and towers facing the town were also influenced by purely artistic considerations. The south wall formed part of the monastery's main facade and the architect expended much skill and ingenuity on it.
Standing on the high left bank of the Kamenka its red walls and towers can be seen from a long way off. There is a mighty twelve-sided water tower on the southwest corner and the domes of the monastery churches are visible behind the walls. The whole magnificent panorama has a truly epic quality about it and the monastery ensemble fits in perfectly with the surrounding countryside. Although the walls and towers create an impression of tremendous strength there is nothing gloomy or threatening about them. On the contrary they seem to radiate the poetic splendour so typical of Russian seventeenth-century art. The unknown builder of this monastery town combined the skills of a fortification expert and pure architect rivalling the famous sixteenth-century civic architect Fyodor Kon. The defensive character of the monastery is immediately apparent even from a general view of the ensemble. It can be seen in the row of loopholes running along the fortified parapet. The design of the walls and towers varies according to their location. By the steep banks of the river where assault would have been difficult the walls are lower and the towers more squat, whereas on the vulnerable south side where the ground is flat they are much higher. At the same time the increased dimensions of the walls and towers facing the town were also influenced by purely artistic considerations. The south wall formed part of the monastery's main facade and the architect expended much skill and ingenuity on it.
 This applies particularly to the massive entrance tower. The majestic importance of this huge square building about 70 feet high is accentuated by the low arched entrances which look as though they are resting on stubby posts and seem to be weighed down by the massive tower. The tower occupies a commanding position in the monastery complex and is one of its main buildings. It is placed at an angle to the road and adjoining walls. The lower part up to the top of the adjoining walls is extremely plain. Its surface is broken only by two icon niches, a number of circular loopholes and the rusticated corners. The upper half of the tower is very lavishly decorated however. First comes a row of slightly elongated niches. This is followed by a band of loopholes framed with elaborate ogee-shaped surrounds. Above these is a wide cornice of niches decorated with tiles and, higher still, another row of loopholes topped by a band of blind arcading with closely spaced small columns and pointed kokoshniks decorating the slits of I the upper defensive platform. The decoration stands out clearly against the red walls of the tower which set off the white ornament particularly well.
This applies particularly to the massive entrance tower. The majestic importance of this huge square building about 70 feet high is accentuated by the low arched entrances which look as though they are resting on stubby posts and seem to be weighed down by the massive tower. The tower occupies a commanding position in the monastery complex and is one of its main buildings. It is placed at an angle to the road and adjoining walls. The lower part up to the top of the adjoining walls is extremely plain. Its surface is broken only by two icon niches, a number of circular loopholes and the rusticated corners. The upper half of the tower is very lavishly decorated however. First comes a row of slightly elongated niches. This is followed by a band of loopholes framed with elaborate ogee-shaped surrounds. Above these is a wide cornice of niches decorated with tiles and, higher still, another row of loopholes topped by a band of blind arcading with closely spaced small columns and pointed kokoshniks decorating the slits of I the upper defensive platform. The decoration stands out clearly against the red walls of the tower which set off the white ornament particularly well.
The tower with its pyramidal roof stands almost in the centre of the southern facade. Its importance is emphasised by the polygonal corner towers which are decorated much more simply. They have round loopholes and only those on the upper defensive platform are framed with ogee-shaped surrounds forming a kind of decorative coronet. The impression of slender height which these towers produce is emphasised by a barely perceptible tapering which makes them look higher than they really are. The towers on the east side of the monastery along which the road runs are more lavishly decorated than those on the west wall. Their corners are adorned with broad pilaster strips which compress the red surfaces of the walls and make the towers look more slender. The towers on the west side facing the open countryside are the plainest of all. Their wide indented slits are completely devoid of ornament.
Thus we see that the decoration of the ensemble was concentrated mainly on the side facing the town. The different shapes of the towers - round, square and polygonal - and their varying styles of decoration combined to form a very picturesque, impressive ensemble. The monastery could be seen from far off, dominating the town and its old architectural centre, the kremlin. Built at a time when the heart of Russia was no longer threatened by foreign invaders it was never actually used for defensive purposes. However unrest was growing among the ordinary townspeople and peasants which shook the foundations of the feudal state and the church on several occasions during the seventeenth century. There was also increasing discord within the ruling class. Patriarch Nikon introduced changes which resulted in a widespread schism in the Russian church. He also claimed that the power of the state was subordinate to that of the church. The monasteries and palaces erected by him and his close supporter lona Sysoyevich, the Metropolitan of Rostov, show a clear desire to emulate the krem-lins in Moscow and other large towns and are invested with the splendour of secular buildings. It is possible that these political aspirations prompted the construction of the Spaso-Yevfimiev Monastery which was built at the same time as the Rostov kremlin under Metropolitan lona.
 Passing through the dark archway of the main entrance tower we are faced with another gateway in the lower tier of the Church of the Annunciation whose oblong bulk conceals the main buildings of the monastery. There was probably a small courtyard here enclosed on two sides by inner walls and on the third by the south front of the Holy Gates. On the right and left there is a good view of the fortified walls from the inside with their high arcading supporting the covered parapet of the defensive platform.
Passing through the dark archway of the main entrance tower we are faced with another gateway in the lower tier of the Church of the Annunciation whose oblong bulk conceals the main buildings of the monastery. There was probably a small courtyard here enclosed on two sides by inner walls and on the third by the south front of the Holy Gates. On the right and left there is a good view of the fortified walls from the inside with their high arcading supporting the covered parapet of the defensive platform.
Оставить комментарий:



 Виртуальный Владимир
Виртуальный Владимир Область
Область Панорамы города
Панорамы города Организации
Организации Улицы и дома
Улицы и дома Добавить организацию
Добавить организацию О городе
О городе










