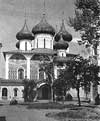| Виртуальный Владимир » Город Владимир » Old Russian Towns » Suzdal » Historic buildings » Cathedral oi the Transfiguration |
 ...
... frescoes
frescoes The bell-tower and the refectory provide, as it were, side wings for the huge five-domed sixteenth-century Cathedral oi the Transfiguration decorated with a somewhat plain band of blind arcading. In the seventeenth century its outer walls were painted with frescoes. The main south and west walls seem to have been designed originally to have paintings, because their second tiers were given broad windows placed in the band of blind arcading, instead of the usual narrow, slit windows.
The bell-tower and the refectory provide, as it were, side wings for the huge five-domed sixteenth-century Cathedral oi the Transfiguration decorated with a somewhat plain band of blind arcading. In the seventeenth century its outer walls were painted with frescoes. The main south and west walls seem to have been designed originally to have paintings, because their second tiers were given broad windows placed in the band of blind arcading, instead of the usual narrow, slit windows.
The southeast corner of the cathedral is adjoined by a charming chapel erected earlier between 1507 and 1511. This tiny chapel without pillars erected over the grave of Abbot Yevfimi, was the monastery's first stone building. Its square body may have been adjoined by a small parvis on the west wall. The large cathedral was built on to the chapel in the middle or late sixteenth century when the chapel was dedicated to Yevfimi. The same thing happened about this time in Pereslavl-Zalessky where a similar small church built by Vassili III over the grave of the local saint Nikita became the chapel of a grandiose cathedral built in 1564 in the Monastery of St. Nicetas. The small, pillarless churches of this type which appeared in the trading and artisan settlements around Moscow in the late fifteenth and early sixteenth centuries have a simple, homely atmosphere. The similarity between the exteriors of the cathedral and the chapel suggests that the latter was redecorated when the cathedral was built.
In contrast to the bell-tower and refectory which reflect the spirit of lively innovation so typical of Russian sixteenth- and seventeenth-century art, the cathedral conformed to earlier hallowed traditions like all sixteenth-century large monasteries and kremlins. The overall result lacked the majesty and unity of the twelfth-and thirteenth-century buildings. Here we find the traditional pilaster strips, very skimpy in relation to the building's dimensions, the deeply recessed portals with carved ornamental capitals, an over-refined band of blind arcading, and the cherished five-domed roof, but they form a mere dead shell. It is interesting to compare the cathedral with the west narthex added in the seventeenth century, which delights the eye with its lively interplay of rich and varied embellishment and the interesting effects of light and shade on its walls. The south narthex was badly disfigured when it was included in a new parvis surrounding the cathedral on three sides and given a new north chapel in 1866.
Оставить комментарий:



 Виртуальный Владимир
Виртуальный Владимир Область
Область Панорамы города
Панорамы города Организации
Организации Улицы и дома
Улицы и дома Добавить организацию
Добавить организацию О городе
О городе










