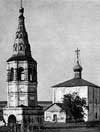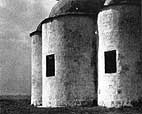| Виртуальный Владимир » Город Владимир » Old Russian Towns » Suzdal » Historic buildings » Church oi St. Boris and St. Gleb |
 ...
... frescoes
frescoes 18th centuries buildings
18th centuries buildings The Church oi St. Boris and St. Gleb was erected in 1152. After the other buildings which we have seen this church is particularly striking by virtue of its solid simplicity. It stands close to the edge of the slope running down to the Nerl with its bare apses facing the river. The white stone walls are somewhat rough enhancing the austere charm of the simple architectural lines. The royal palace once stood not far from the church together with the wooden chambers of the courtiers and other domestic buildings. The white cathedral of the Suzdal kremlin surrounded by little wooden buildings was visible in the distance across the fields. North and south of the church there are two slopes leading down to the river which may originally have been paths from the jetty to the castle, in which case there would have been wooden entrance towers at this point.
The Church oi St. Boris and St. Gleb was erected in 1152. After the other buildings which we have seen this church is particularly striking by virtue of its solid simplicity. It stands close to the edge of the slope running down to the Nerl with its bare apses facing the river. The white stone walls are somewhat rough enhancing the austere charm of the simple architectural lines. The royal palace once stood not far from the church together with the wooden chambers of the courtiers and other domestic buildings. The white cathedral of the Suzdal kremlin surrounded by little wooden buildings was visible in the distance across the fields. North and south of the church there are two slopes leading down to the river which may originally have been paths from the jetty to the castle, in which case there would have been wooden entrance towers at this point.
 The Church has suffered many misfortunes. The Mongols evidently ravaged the royal residence because Bishop Kirill of Rostov was obliged to have the church repaired in 1239. This was followed by a period of neglect. For a long time the church stood roofless and its vaults and dome caved in. The east part of the walls and the upper section of the apses also suffered. Only in the sixteenth and seventeenth centuries was it repaired with the old white stone being used. The east part was not restored, however, and the church was given a new, poorly constructed vault and hipped roof with a small dome none of which fitted in with the original design. New windows were made and the old slit-like ones, which can still be detected, were blocked up. A narthex was added to the west wall in the nineteenth century. We can picture the church's original appearance quite easily, however, if we bear in mind the old churches that we have seen in Vladimir and Bogolyubovo.
The Church has suffered many misfortunes. The Mongols evidently ravaged the royal residence because Bishop Kirill of Rostov was obliged to have the church repaired in 1239. This was followed by a period of neglect. For a long time the church stood roofless and its vaults and dome caved in. The east part of the walls and the upper section of the apses also suffered. Only in the sixteenth and seventeenth centuries was it repaired with the old white stone being used. The east part was not restored, however, and the church was given a new, poorly constructed vault and hipped roof with a small dome none of which fitted in with the original design. New windows were made and the old slit-like ones, which can still be detected, were blocked up. A narthex was added to the west wall in the nineteenth century. We can picture the church's original appearance quite easily, however, if we bear in mind the old churches that we have seen in Vladimir and Bogolyubovo.
It is similar in type to the Church of the Intercession on the Nerl and the Cathedral of St. Dmitri: a cube-shaped main body with a single dome and three apses. Many churches of this kind were erected in royal courtyards and towns during the twelfth century. At the same time it presents a striking contrast to the churches in Vladimir and Bogolyubovo: the refined delicacy and lightness of the Church of the Intercession with its slender tiered ensemble and galleries, or the sumptuous, eloquent carving of the Cathedral of St. Dmitri which embodied the royal might of Vsevolod III. By contrast the church at Kideksha is simple, solid and austere. It forms an almost perfect cube and has neither the slenderness of the Church of the Intercession nor the bold harmony of the Cathedral of St. Dmitri. It is serene and static. The large semi-circular apses protrude openly and impressively from the main body of the church. Originally the gentle arches of the zakomaras were crowned with a drum, as powerful as the apses, containing narrow windows and a helmet-shaped tin dome. The narrow windows stood out like loopholes on the bare white walls divided into broad sections by flat pilaster strips. The portals are equally plain with no decoration on the base, side posts, capitals or archivolt. They are in fact, more like simple, stepped entrance frames than portals. The only piece of decoration is a band of cut stone and blind arcading on wedge-shaped consoles which emphasises the laconic solidity of the walls. A similar band or "skittle" cornice originally decorated the top of the apses and the drum. The building's plain clear lines create an impression of strength and majestic simplicity.
The church's austere appearance is in keeping with the period during which it was built by Yuri Dolgoruky. The Vladimir principality's struggle for political supremacy was just beginning. It took the form mainly of arduous marches on Kiev and determined suppression of internal opposition from the boyars. The power of the sword was still the main factor in the struggle which was later to assume a more complex, ideological nature. The princes had not yet begun to use architecture as a means of enhancing their prestige and furthering their political plans. Thus the small churches erected in Yuri's fortress townships were quite adequate to fulfil their simple functions. Plain and somewhat traditional they exude the tough spirit of their time and even remind one slightly of a fortress. Nevertheless we can already detect an element of artistic display in the way that the church is situated on a high bank dominating the surrounding countryside. This feature was fully developed later by the architects building under Andrei Bogolyubsky and Vsevolod III in Vladimir.
The church's dark interior is equally serene and immobile. Its appearance was altered considerably when the building was restored in the seventeenth century. The east pillars were removed and a new wall erected with openings into the sanctuary. In its present form the interior is more like the two-pillared seventeenth-century churches which we have seen, the Cathedral of St. Basil's monastery and the Church of St. Lazarus. As a result of being lowered and divided from the main body by the new wall the sanctuary appeared more elongated and similar to those in seventeenth- and eighteenth-century churches.
In spite of all these alterations the Church of St. Boris and St. Gleb remains a fine specimen of early Russian architecture. Together with the Cathedral of the Transfiguration in Pereslavl-Zalessky, which was built at the same time and is better preserved, it is one of the oldest white stone buildings in Vladimir and Suzdal. The interesting question arises as to who built these churches. We see the builders' stamp, first and foremost, in the geometrical clarity of line. Secondly, they were familiar with a special technique of stone masonry unknown in the area of the Dnieper Basin which was where the builders of Vladimir Monomach's cathedral in Suzdal came from. This technique was found only in Galich where builders were familiar with Romanesque architecture. Yuri Dolgoruky's connections with the princes of Galich add further support to the assumption that architects came from the banks of the Dniester to lay the foundations of a new branch of twelfth-century architecture in northeast Russia which was soon to eclipse that of Galich itself. In the early stage of its development there is hardly any sign of interest in Romanesque styles. Yuri Dolgoruky was a consistent graecophil and the churches built during his time contain no new features outside Russo-Byzantine traditions. The decorative band, held to be a Romanesque element, had actually been used for a long time in Kiev and Novgorod during the eleventh and twelfth centuries. Similarly the portals of the Ki-deksha church have more in common with the plain niches which decorated the earliest Russian churches.
When the church was built in 1152 burial niches were placed under the choir-gallery for the tombs of the royal family. Yuri Dolgoruky died in Kiev, however, and the royal residence was passed on to his son Boris who was buried here with his wife Maria and daughter. Their tombs were placed in the niches under the choir-gallery where they remain to this day. In the 1670s a Suzdal military governor by the name of Timofei Savyolov took a look through a crack in the lid of the prince's coffin and saw some very well-preserved pieces of rich clothing on the skeleton. He describes it as follows: "On the top there is a robe sewn with gold . .. embroidered with a gold one-headed eagle its wings outspread and from this eagle there run two patterns sewn in silver and gold." This description gives us an idea of the precious raiment with embroidered figures which were used as models by the stone carvers in Vladimir during the reign of Vsevo-lod III. We have already seen eagles with outspread wings among the carvings on the Cathedral of St. Dmitri. Timofei Savyolov also tells us that above the tombs of the prince and his wife "their likenesses are painted on the walls". His account was proved to be correct 280 years later.
Оставить комментарий:



 Виртуальный Владимир
Виртуальный Владимир Область
Область Панорамы города
Панорамы города Организации
Организации Улицы и дома
Улицы и дома Добавить организацию
Добавить организацию О городе
О городе










